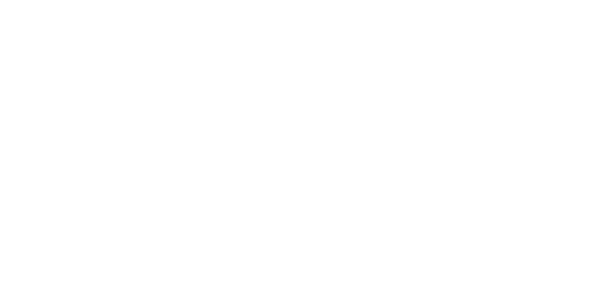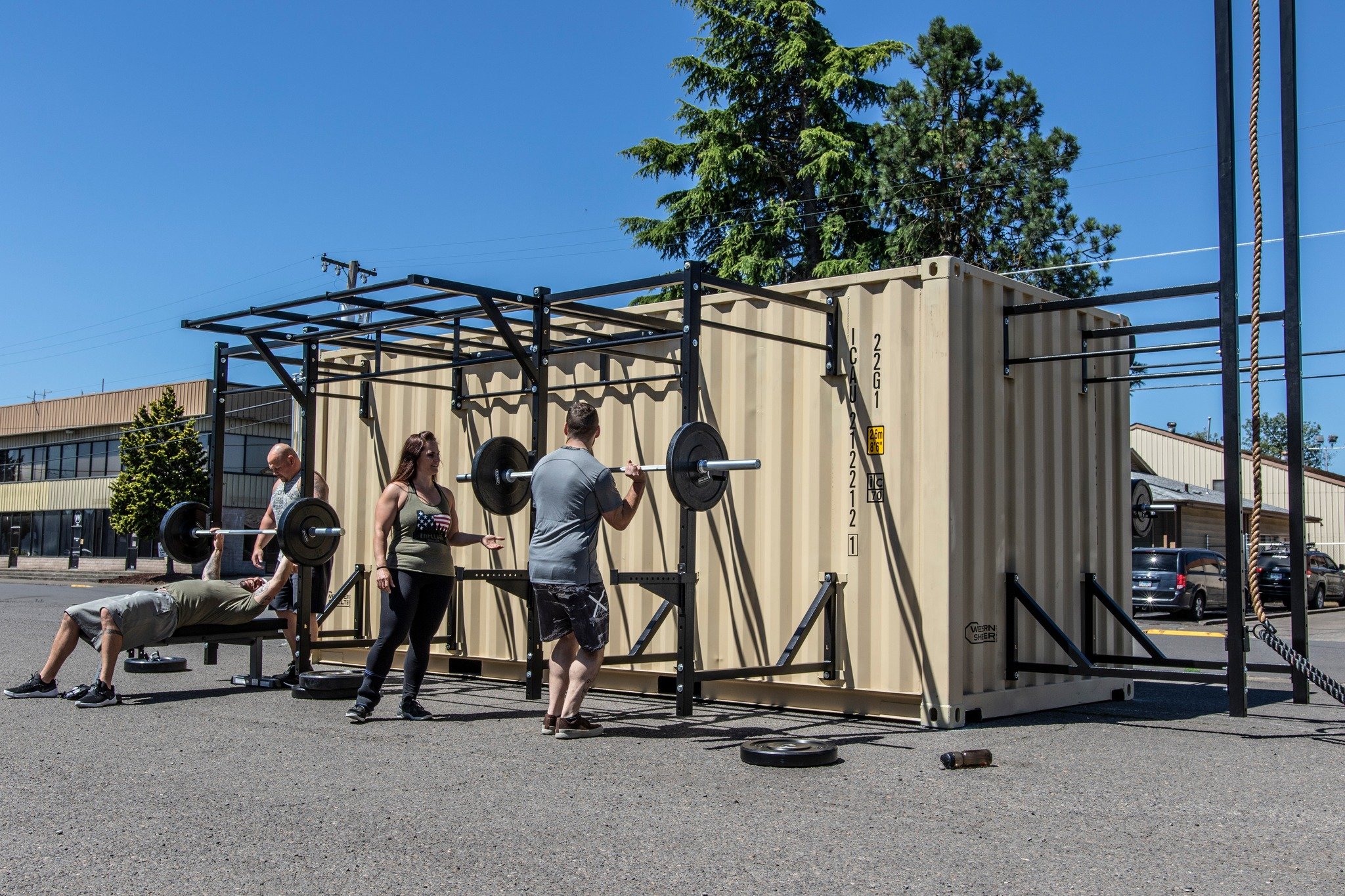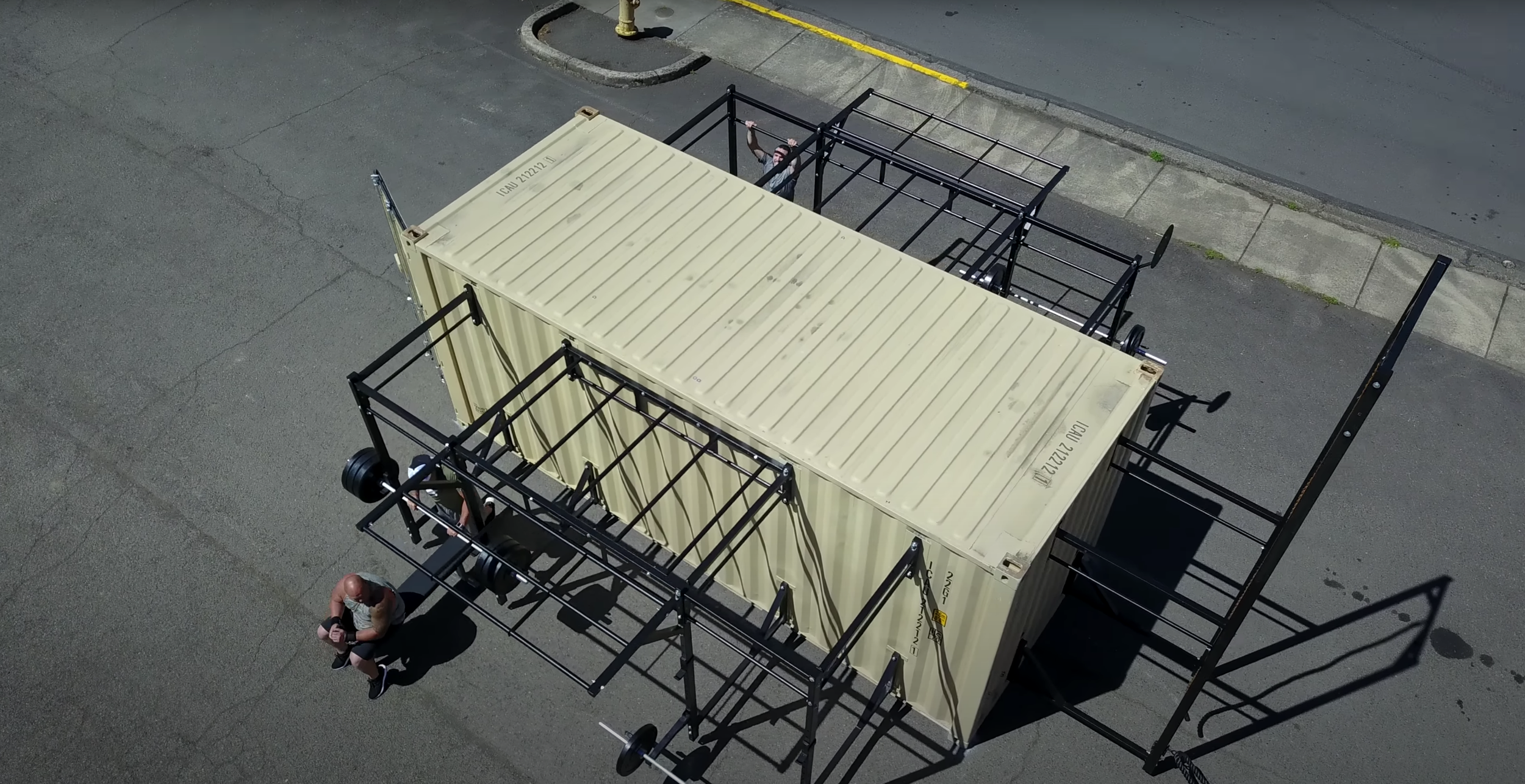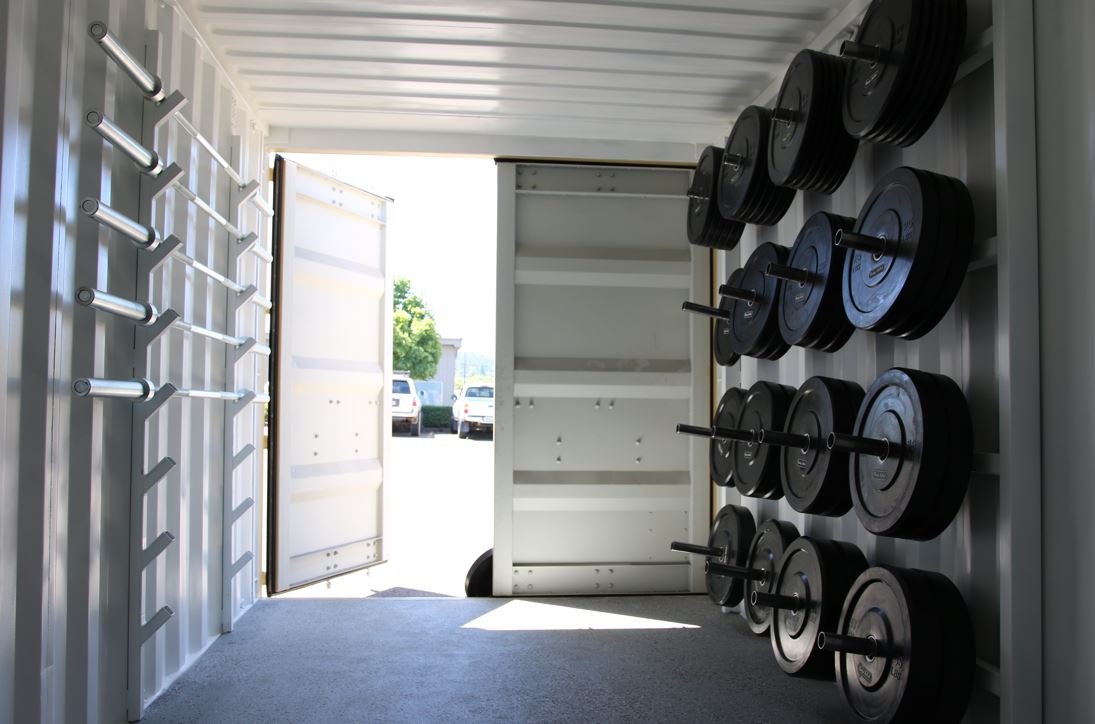Western Shelter StrongBox Project
Western Shelter Systems’ StrongBox ended up being an intricate project that required the collaboration of both us and the client to pull off successfully. After learning about the desired vision and scope, we went to work designing custom parts for the needed specifications. The key was fabricating the units for the structure and system to work cohesively with the gym equipment and accessories that would go along with it.
The relationship between these two aspects was the key we needed to focus on throughout the whole project. Adding in the fact that we got to work with some new patents from Western Shelter Systems allowed us to push ourselves and our abilities to a new level. Here is how the project ended up going and what we did to solve the challenges along the way.
Overview
Client: Western Shelter Systems
Industry: Department of Defense & Emergency Medical Response
Part: Brackets, Custom Tubing, Exterior & Interior Mounting, Custom Interior Racking to facilitate custom accessories
The StrongBox is a small gym packed into an ISO shipping container that you can easily open and assemble the racks, accessories, and feet. It can be configured exactly to how you’d like it to be and can easily change daily if desired.
Create custom parts to go along with the gym.
Being in a shipping container makes it very easy to move and relocate. It takes 30 minutes to one hour to deploy depending on the number of personnel you have working on it.
Challenges
Space proved to be a challenging aspect of the design. Keeping an eye on hole spacing reusing parts over and over again just supplies you with more pieces and more of a configuration that you’d want.
Creating custom parts for each order brings its challenges. Everyone has a different use for what they need a StrongBox for and we need to be flexible in being able to provide this. Optimum configurability.
The StrongBox comes in two varieties. The Levi System levels the box and the arms stick out without touching the ground. The Terra System only has one bar sticking out with the feet touching the ground rated for 2200 lbs. Customizing with both of these systems brings challenges to the design.
Being that the StrongBox comes from an ISO container, there are many modifications that need to be made to the container that can affect how well it will work when deployed.
Ensuring the structure, systems, and accessories all work together cohesively.
Solutions
We used a combination of our laser cutter and machine shop to shape the brackets into the needed configuration.
The machine shop also came in use for the racking in the gym, in combination with the turret punches and bending machines.
Our welders crafted sleeves that could connect different parts together that allowed for the StrongBox to operate.
Tolerances are a big thing to look out for with the many pieces that go into the fitness locker. All the bolts need to align in the right places.
Ensuring that every decision we make keeps the usability at its best going along with our patented systems as well as the configurability of the product in and of itself.
Results
Allowed us to enter into a niche market in the military. After COVID, many people were interested in implementing fitness lockers into their repertoire.
Improved customer service and options due to the StrongBox’s ability to customize to end-user needs.
Have a project you want to discuss?
Reach out to our team of professionals to see how we can help bring your ideas to life.





